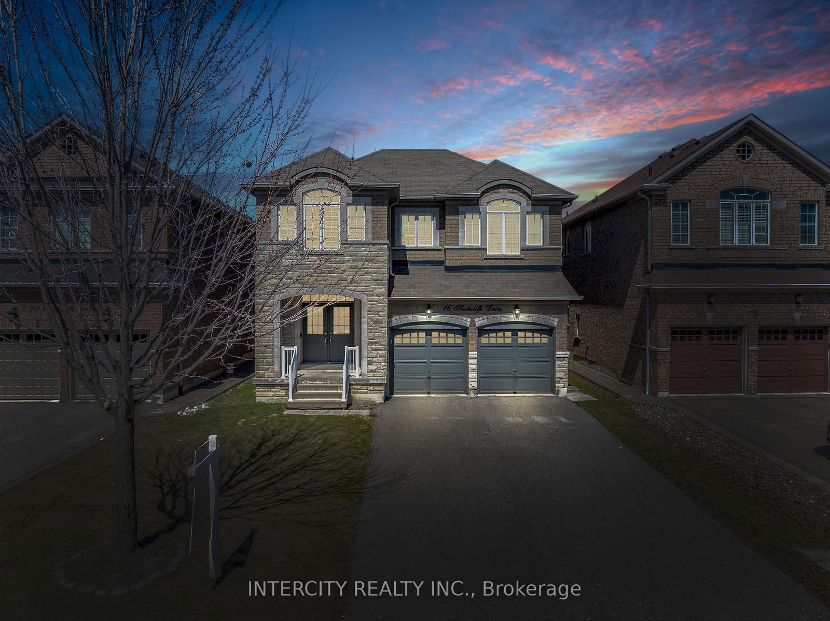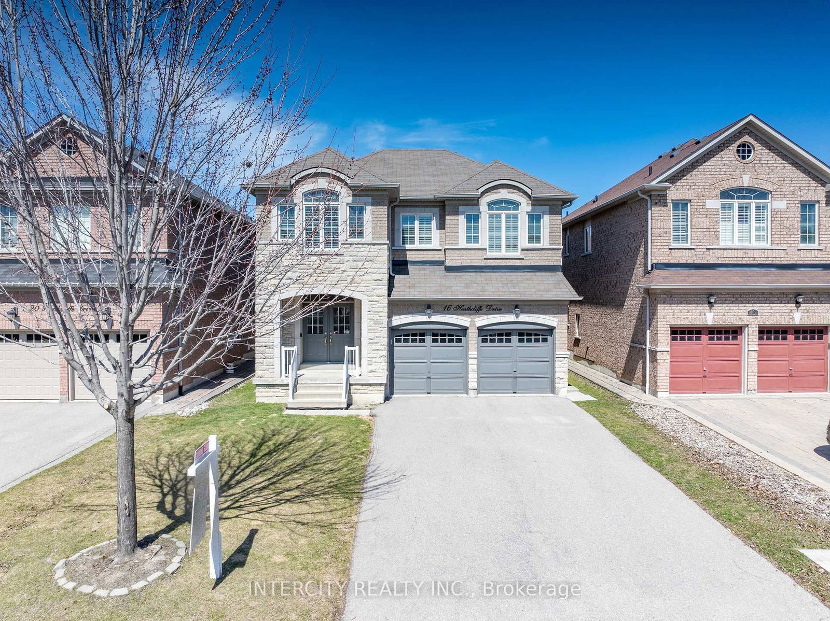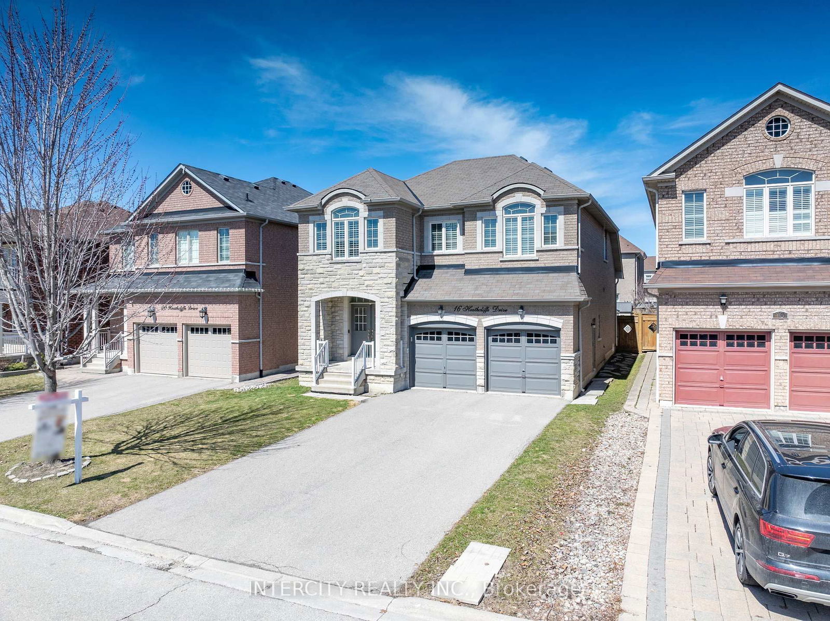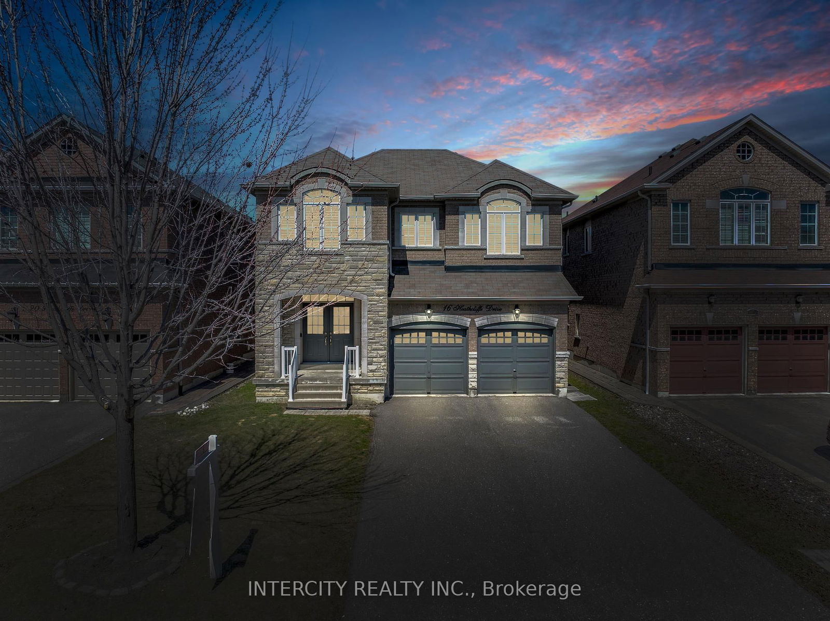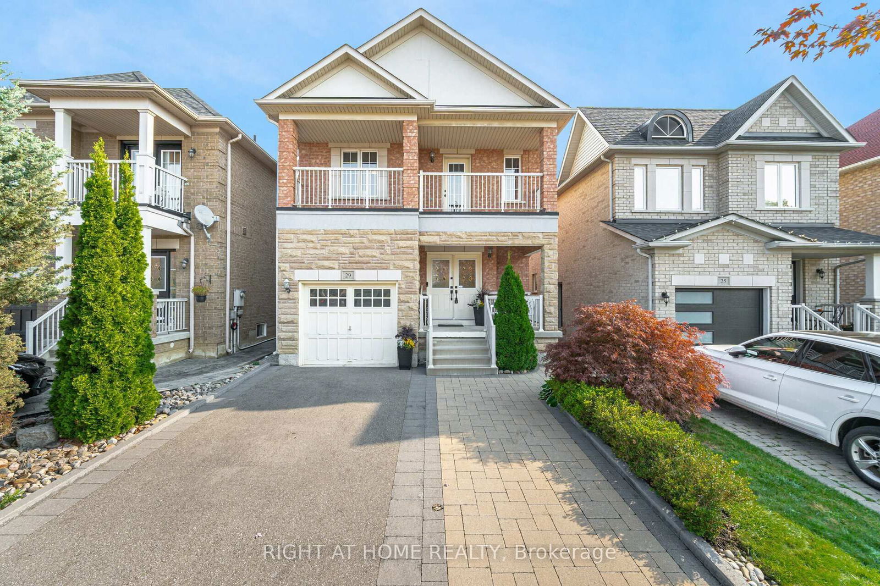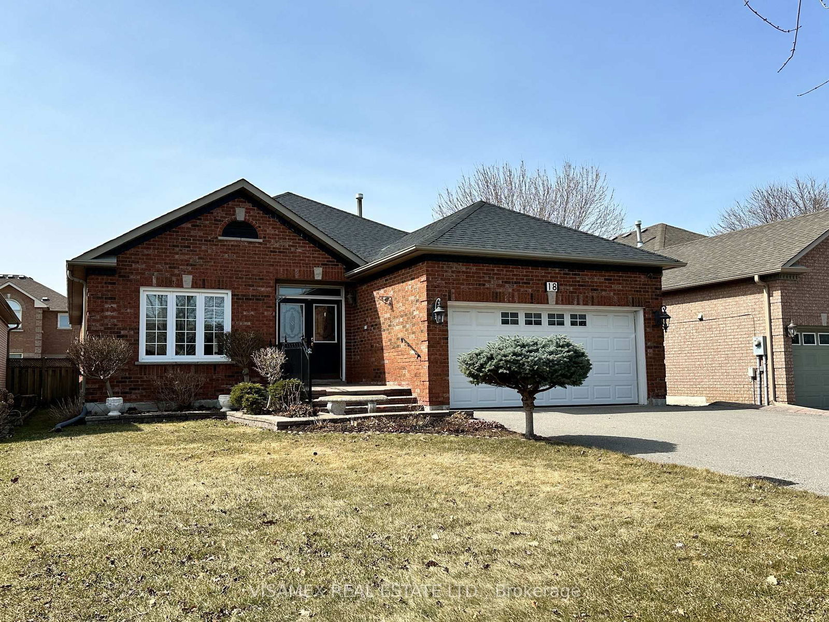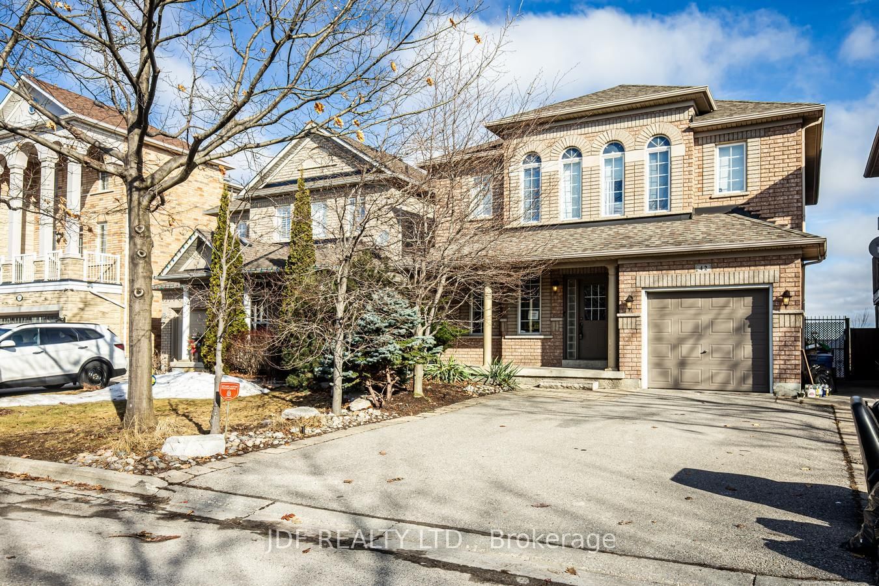Overview
-
Property Type
Detached, 2-Storey
-
Bedrooms
3
-
Bathrooms
3
-
Basement
Full + Unfinished
-
Kitchen
1
-
Total Parking
6 (2 Attached Garage)
-
Lot Size
105x41 (Feet)
-
Taxes
$6,345.72 (2024)
-
Type
Freehold
Property description for 16 Heathcliffe Drive, Vaughan, Vellore Village, L4H 0J9
Property History for 16 Heathcliffe Drive, Vaughan, Vellore Village, L4H 0J9
This property has been sold 1 time before.
To view this property's sale price history please sign in or register
Estimated price
Local Real Estate Price Trends
Active listings
Average Selling Price of a Detached
May 2025
$1,638,409
Last 3 Months
$1,606,273
Last 12 Months
$1,629,010
May 2024
$1,764,213
Last 3 Months LY
$1,772,204
Last 12 Months LY
$1,752,768
Change
Change
Change
Historical Average Selling Price of a Detached in Vellore Village
Average Selling Price
3 years ago
$1,810,168
Average Selling Price
5 years ago
$1,129,400
Average Selling Price
10 years ago
$958,263
Change
Change
Change
How many days Detached takes to sell (DOM)
May 2025
26
Last 3 Months
23
Last 12 Months
24
May 2024
12
Last 3 Months LY
20
Last 12 Months LY
22
Change
Change
Change
Average Selling price
Mortgage Calculator
This data is for informational purposes only.
|
Mortgage Payment per month |
|
|
Principal Amount |
Interest |
|
Total Payable |
Amortization |
Closing Cost Calculator
This data is for informational purposes only.
* A down payment of less than 20% is permitted only for first-time home buyers purchasing their principal residence. The minimum down payment required is 5% for the portion of the purchase price up to $500,000, and 10% for the portion between $500,000 and $1,500,000. For properties priced over $1,500,000, a minimum down payment of 20% is required.

